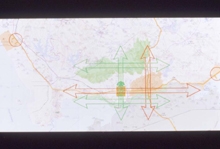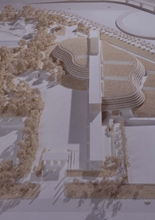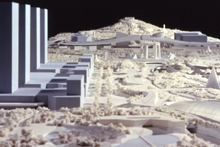

 |
China
This project is based on Kisho Kurokawa's Eco-Media City Project Plan.
In the citycenter of Shenzhen SEZ (Special Economic Zone) adjacent to Hong Kong, an open space of 3 kilometers in length will be planned with the new city hall (design to be decided by an International Competition) at its center.
At both ends of the site, parks making the best use of the natural environment will be provided, and in between them, a park will be built on manmade subsoil.
Underneath the subsoil, many facilities such as an Art center will be provided, and its aim is to become a new Mecca for artistic events, such as the biennale and the triennale.
This linear park is a multi-layered structure with an accumulation of facilities, and the roof will be a manmade park.
The design concept is taken from the method of music composition using urban score, as the following:
1. Culture- Politics- Science & Technology- Art- Ecology
2. Traditional Chinese Garden- Ceremonial Plaza- Tourist Information Center- Eco-Media Center- Shopping Mall- Art Park- Eco-Park
3. Spring- Summer- Autumn- Winter
4. Typical- Formal- Central- Complex- Free
Concept stories at various levels will be developed. |
|
