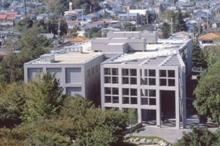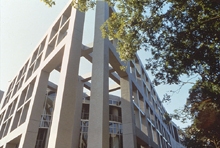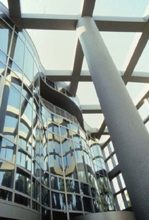

 |
Saitama, Saitama , Japan
Design / Construction:1978‐1982
Building Area:2,238.00m²
Total Floor Area:8,577.20m²
Steel and Reinforced Concrete
1 Basement Floor + 3 Floors
The museum is built in the center of a park, and reaches up to the 15m-height restriction. The plan of the museum also makes use of the historically important tree rows that comprise the landscape. For that purpose, the museum's permanent collection is displayed on a basement level, and the special exhibits are held on the first and second floors of the building. To allow the natural light into the lobby of the permanent collection display, a sunken garden is arranged to also connect the park with the slope. An atrium is located at the center of the interior devised to give both a space to suspend a large art object and a source of natural light through a skylight. The display route curves around the atrium, making the path easy to follow in addition to allowing visitors to see and be seen by other visitors on the other side. The architecture's structure is built as a lattice column structure. After completion, a work by sculptor Yonekichi Tanaka is installed into the facade. The exterior lattice frame of the main entrance approach describes an intermediary space where architecture and nature meet in symbiosis.
* Building Constructors Society Award, 1983
|
|
